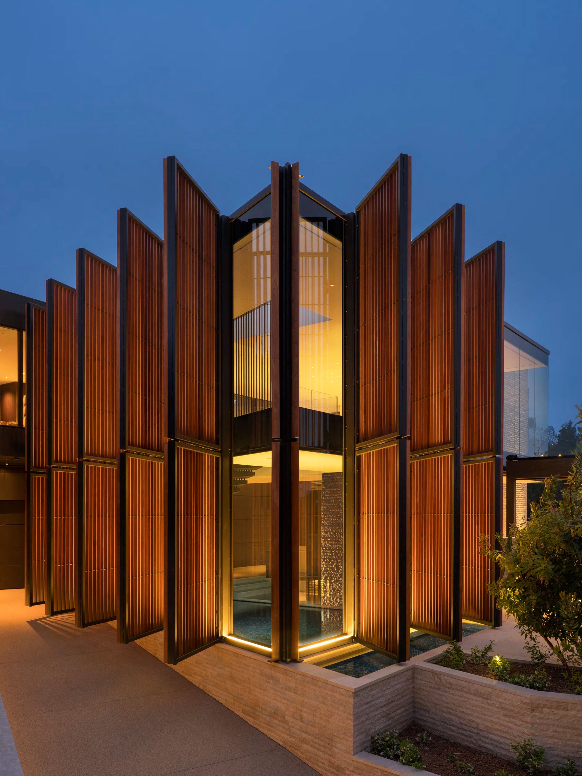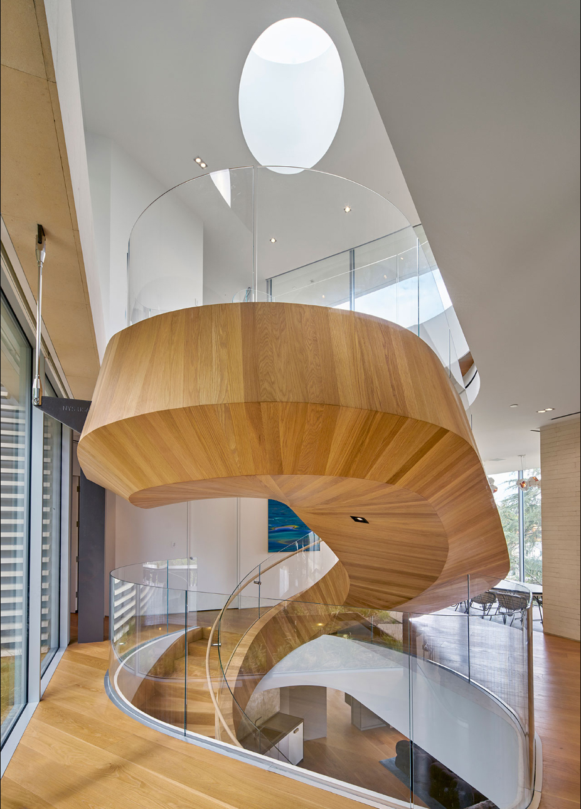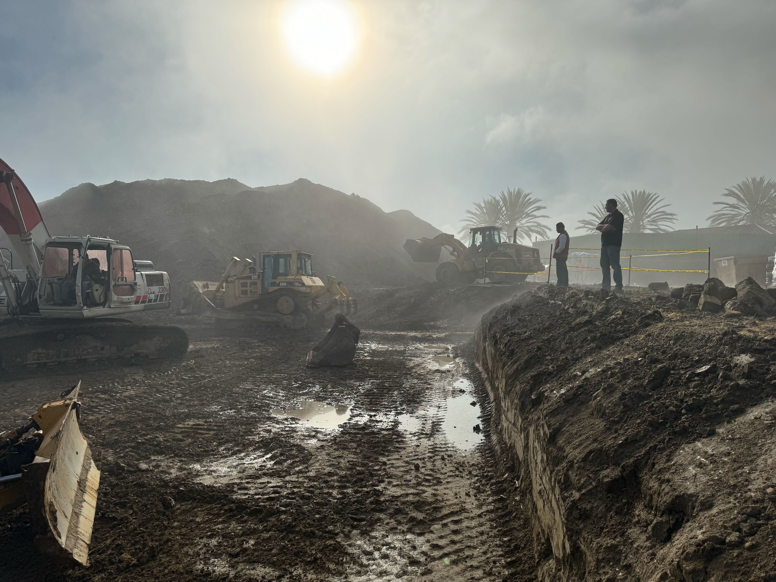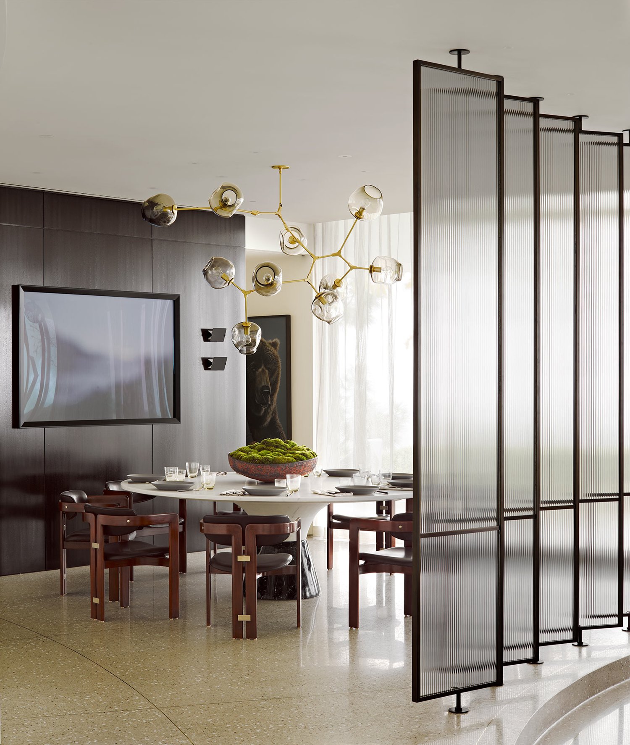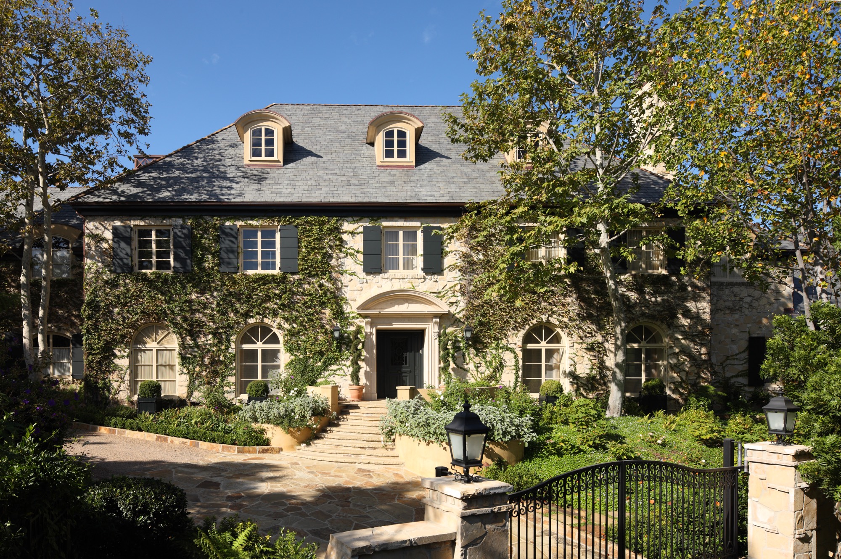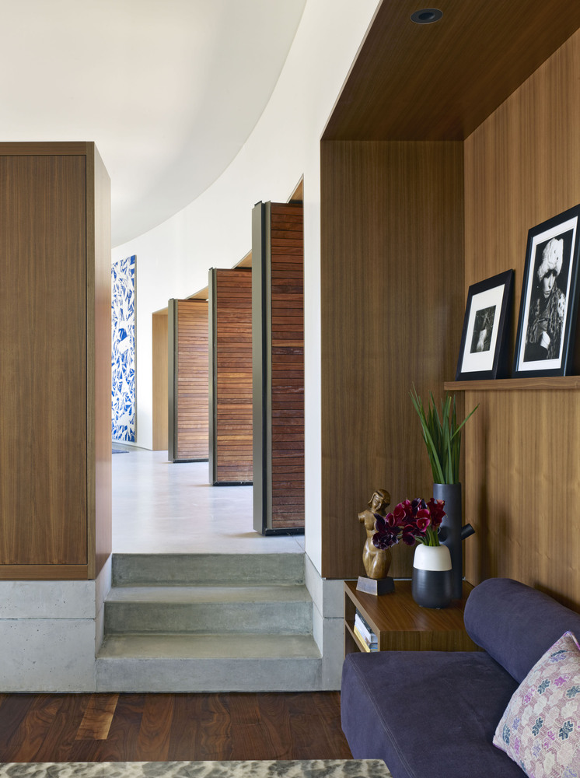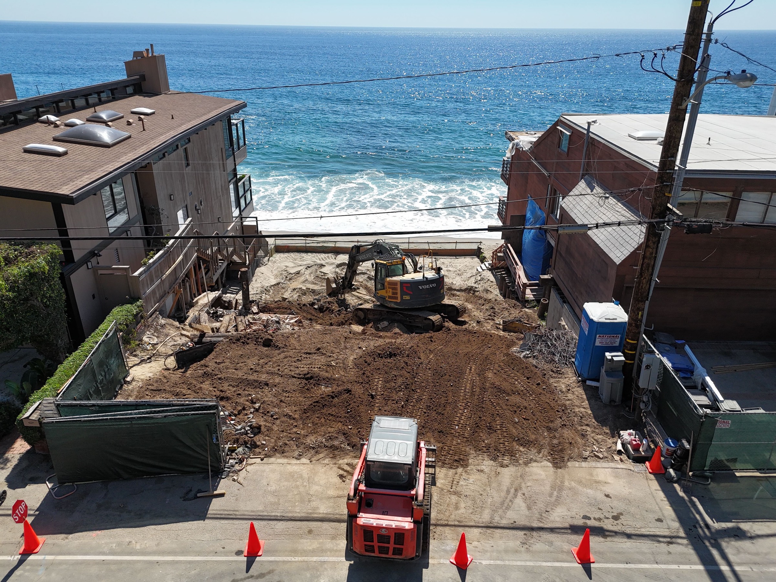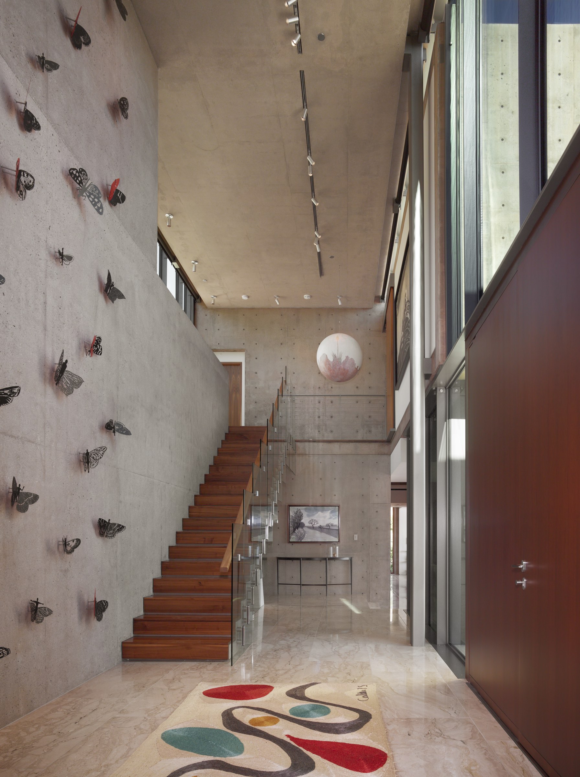- BA Collective
- Curated Inc.
location: West
modern edge
- Shubin Donaldson Architect
- Magni Kalman Design
- MGAC | Stonemark
forever estate
- SAOTA
- Woods + Dangran
beverly hills residence
Complete renovation of a 5,500 square foot existing home in the Trousdale Estate section of Beverly Hills, California.
- Jamie Bush + CO.
- Dennis Gibbens Architect
traditional estate
Extensive remodel that turned a spec house into a charming French provincial home with a rustic exterior.
- Williams Hablinski Architecture
coastal ridge residence
A 9,000-square-foot newly constructed home in the Pacific Palisades area of Los Angeles offers breathtaking views of the Pacific Ocean and the Santa Monica Mountains. Its design includes a gracefully curved arrangement of living spaces and a projecting wing of bedrooms that showcase the stunning ocean and mountain vistas.
- SPF:architects
- John Edwards Photography
malibu ground-up beachfront
Ground-up construction of a new beachfront property.
- Todd B. Spiegel Architects
verdant manor
New build of a modern 16,000 square foot residence featuring extensive use of board-formed concrete.
- TALLER DE ARQUITECTURA (TAX)
- Yoshihiro Koitani Photography
malibu sunglass
Perched above the Malibu coast, this two-story concrete and glass residence is designed in a series of horizontal bands that contour the hillside, featuring a central circulation spine.
- TOLO Architecture
- Deborah Goldstein Design Inc.
- Benny Chan Photography
